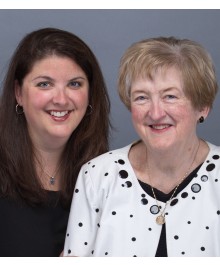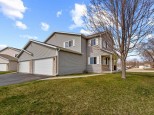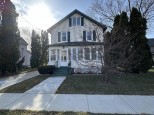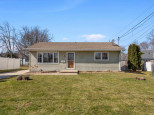Property Description for 1025 Lawndale Dr, Beaver Dam, WI 53916
SHOWINGS TO START WEDNESDAY 08/24/2022. This is the one, finally! This 3 bedroom, 2 bathroom home is the kind that you walk in and know you're home. The living area offers plenty of space for relaxing or hosting. If hosting is for you, you'll love the huge bar room and extra living area downstairs. Back upstairs, you'll love the updated and quaint kitchen with a door that leads out to your backyard, complete with a deck ready for those fall afternoons. Come check this one out today!
- Finished Square Feet: 2,033
- Finished Above Ground Square Feet: 1,333
- Waterfront:
- Building Type: 1 story
- Subdivision:
- County: Dodge
- Lot Acres: 0.34
- Elementary School: Washington
- Middle School: Beaver Dam
- High School: Beaver Dam
- Property Type: Single Family
- Estimated Age: 1961
- Garage: 1 car
- Basement: Full, Total finished
- Style: Ranch
- MLS #: 1941932
- Taxes: $3,981
- Master Bedroom: 12X13
- Bedroom #2: 10X10
- Bedroom #3: 10X11
- Family Room: 15X19
- Kitchen: 16X13
- Living/Grt Rm: 21x20
- Bonus Room: 13X9
- Rec Room: 21X16












































